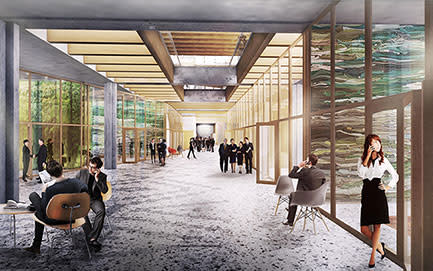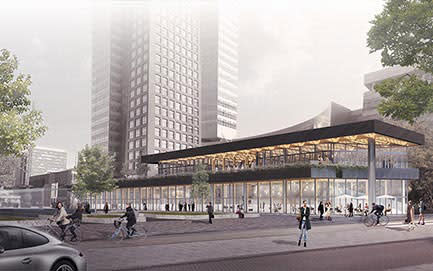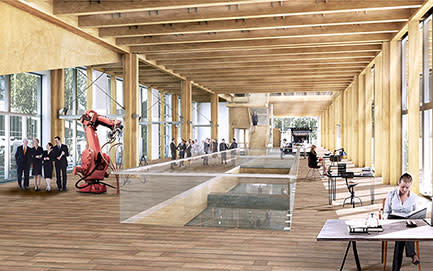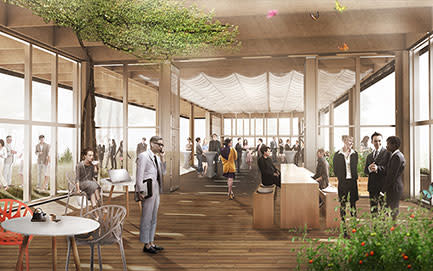Circular experiment: the impact of our green pavilion


There are only a few circular buildings in the world, but a new one is currently in the make. Next to its head office in the Zuidas business district of Amsterdam, ABN AMRO is building a ‘circular pavilion’ which will serve as a meeting place for clients, employees and the bank’s neighbours. The builders are working hard to make sure that the pavilion can open its doors in early 2017.
Training for suppliers
Circular construction is rapidly gaining in (article in Dutch), and the Netherlands is a front-runner in this area. There aren’t many examples of circular buildings yet, though, which is why we have teamed up with architects, advisers, the Delft University of Technology and suppliers to learn and create together. Project manager Rudolf Scholtens of ABN AMRO: ‘We are challenging suppliers to come up with ideas and solutions. This approach removes several steps between the supplier and the client, which benefits the end result. The plan submitted by Cie Architects is one of the first practical examples of circular design in the Netherlands. Some suppliers are re-examining their materials in an effort to come up with circular solutions.’
A large, glass façade, wide steps and a roof garden: Cie Architects infused their design with openness. Every single material used to create the pavilion is recyclable. The wooden construction can be disassembled, allowing the wood to be re-used. The builders are working with used materials wherever possible. In fact, 35% of the cement is made of garbage. The interior, too, had to be circular.
A showcase for circular construction
Scholtens: ‘We use a matrix that provides a recyclability score. It was developed by BAM construction firm. All circular options are considered, every step of the way. When the building is completed, we will be able to describe the factors we took into consideration when deciding what material to use for each part.’ Together with Rabobank and ING, . The process of building the pavilion and the lessons learned along the way will help us achieve that goal.
A laboratory for innovation
The pavilion is a ‘living laboratory’ that is constantly changing. Sustainable innovations are tested and experiments are conducted here, sometimes by a university. The building is a flexible platform for developing tomorrow’s ideas, concepts and strategies. We will share the knowledge we acquire with clients; they have a ‘right to copy’. In the past, for example, we shared business cases to make our real estate more sustainable: and our head office in Amsterdam. The head office was recently named the world’s most sustainable building in use.
A meeting place
The pavilion will be a meeting place for Amsterdam’s Zuidas business district. All will be welcome – not only the bank’s employees and clients, but also other users and residents (people and animals) based in the Zuidas district and anybody else interested in the circular economy. The pavilion’s setup and design encourage this, Scholtens explains. ‘The open design, with an abundance of glass, makes the pavilion very inviting, as does the leafy environment in which it will be situated. The freely accessible roof garden will offer a home to butterflies, birds and bees. A city ecologist will make sure that they feel at home at the pavilion.’



